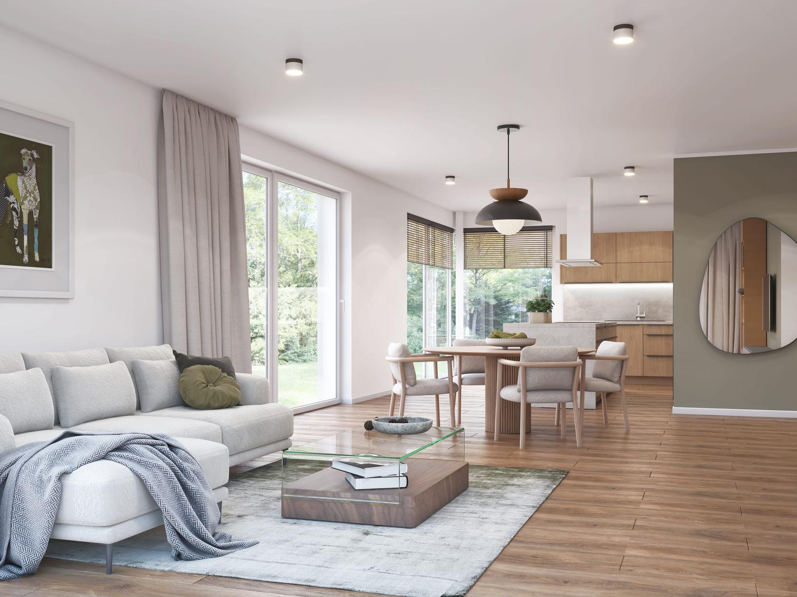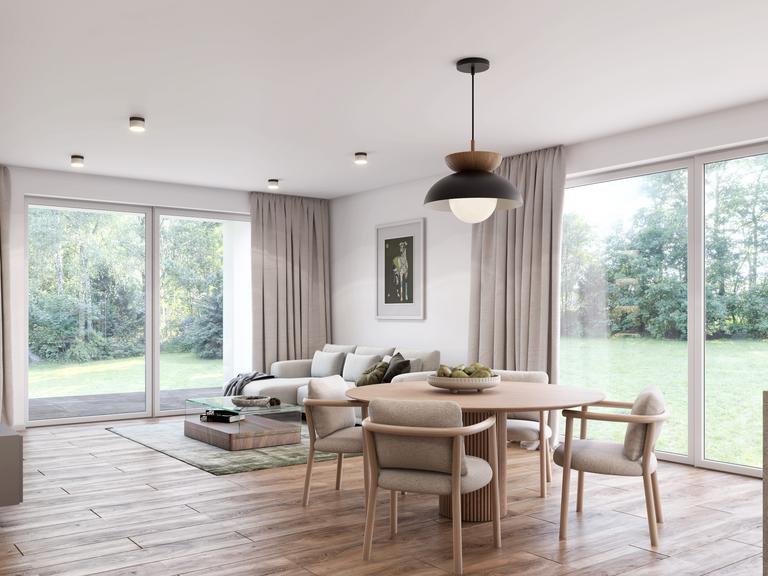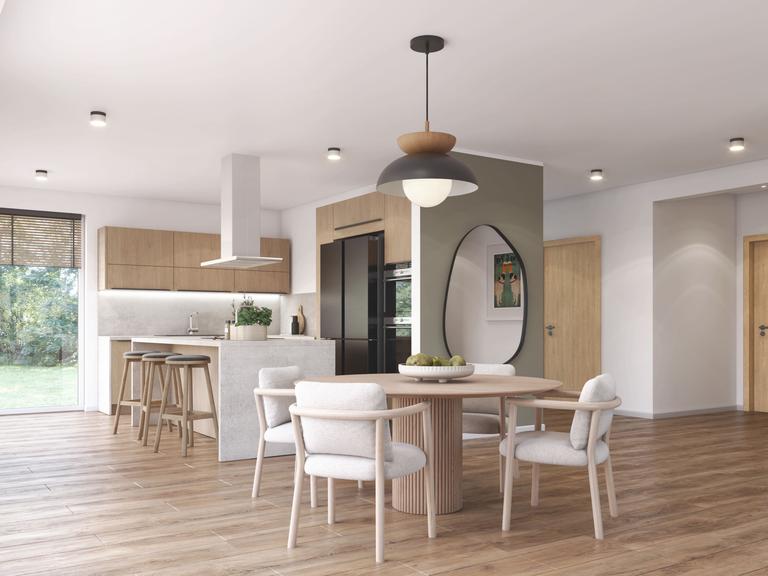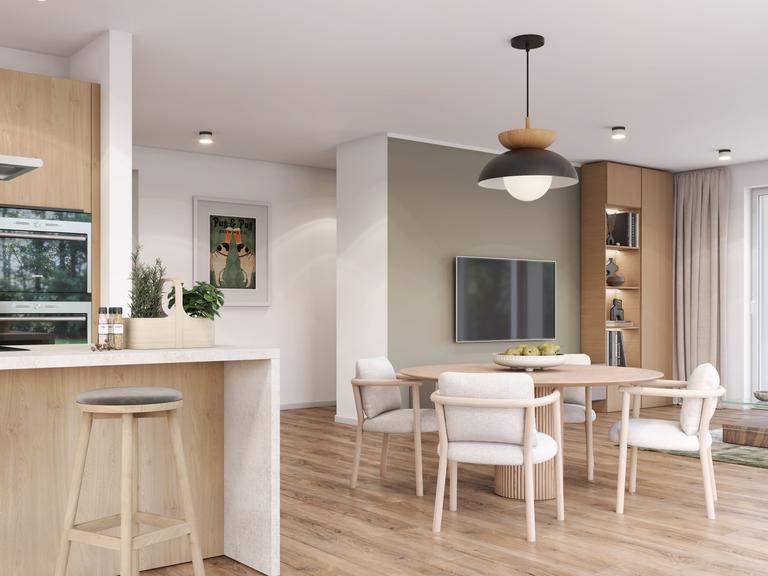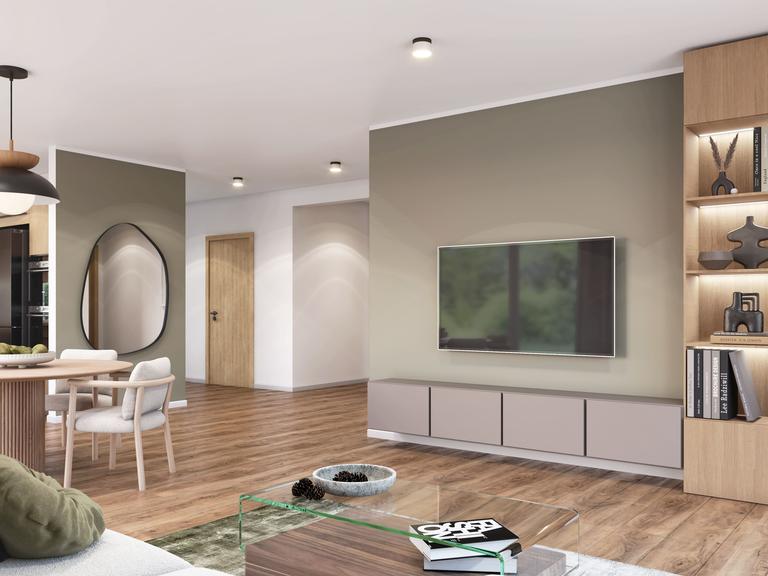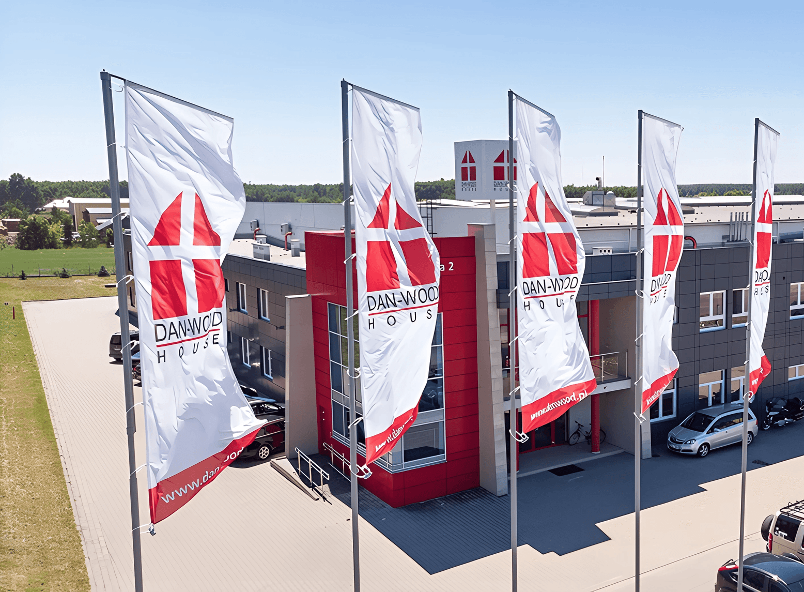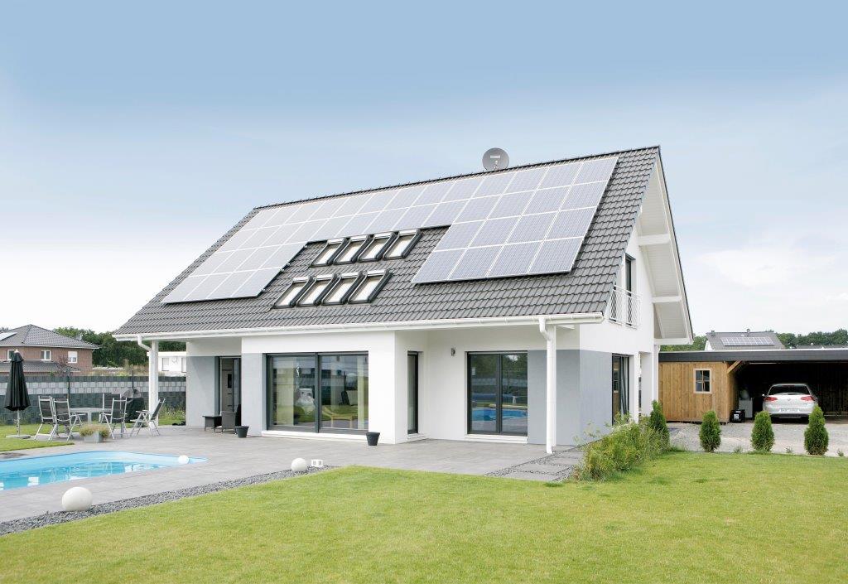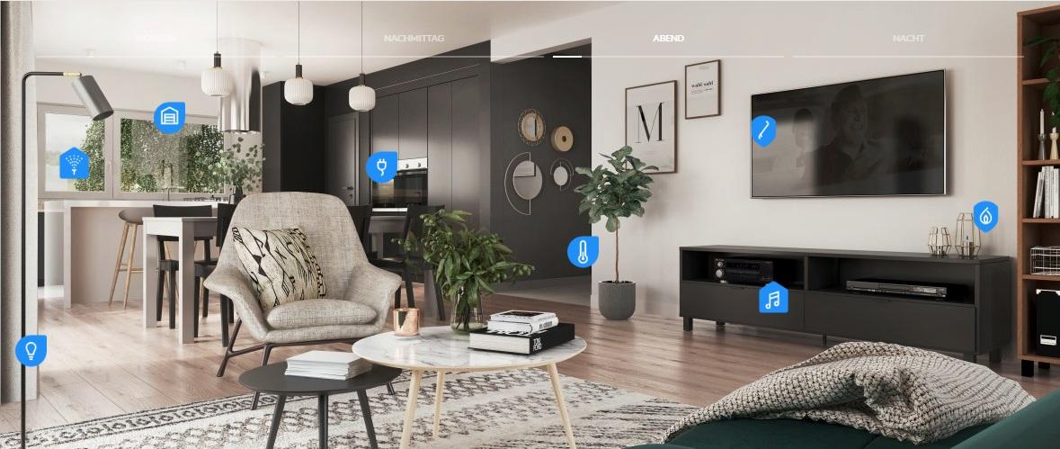- Area121,61m²
- Storeys1
- Bedrooms2
- Bathrooms2
- Wardrobes1
- Width11,27m
- Length15,95m
- Height6,37m
- Roof angle25°
- GarageNo
Two-bedroom L-shaped bungalow with elevated entrance and master bedroom featuring walk-in wardrobe area. Bathroom with freestanding bathtub, double washbasin and shower. Raised living space with corner glazing and taller windows, designed as an open-plan kitchen, living and dining area with sliding doors to the terrace. Guest WC, technical room and hallway. Hipped roof with wide eaves (60 cm) and 25° pitch, including canopy over entrance and terrace.
*Photo shows building with individual changes.
- Schilderwerk
- Tegelwerk
- Vinylvloeren
- Sanitair
- Verwarmingspakket: lucht-water warmtepomp met boiler
- Ventilatiesysteem met warmteterugwinning
- Plafondhoogte verhoogd naar 2,67 m
- Ground Floor Area122,32m²
- Living/Dining32,44m²
- Kitchen17,9m²
- Entrance6,19m²
- Landing10,63m²
- Bedroom 110,25m²
- Bedroom 216,79m²
- Wardrobe7,92m²
- Bathroom 13,39m²
- Bathroom 28,2m²
- Technical Room7,9m²
Floor plans
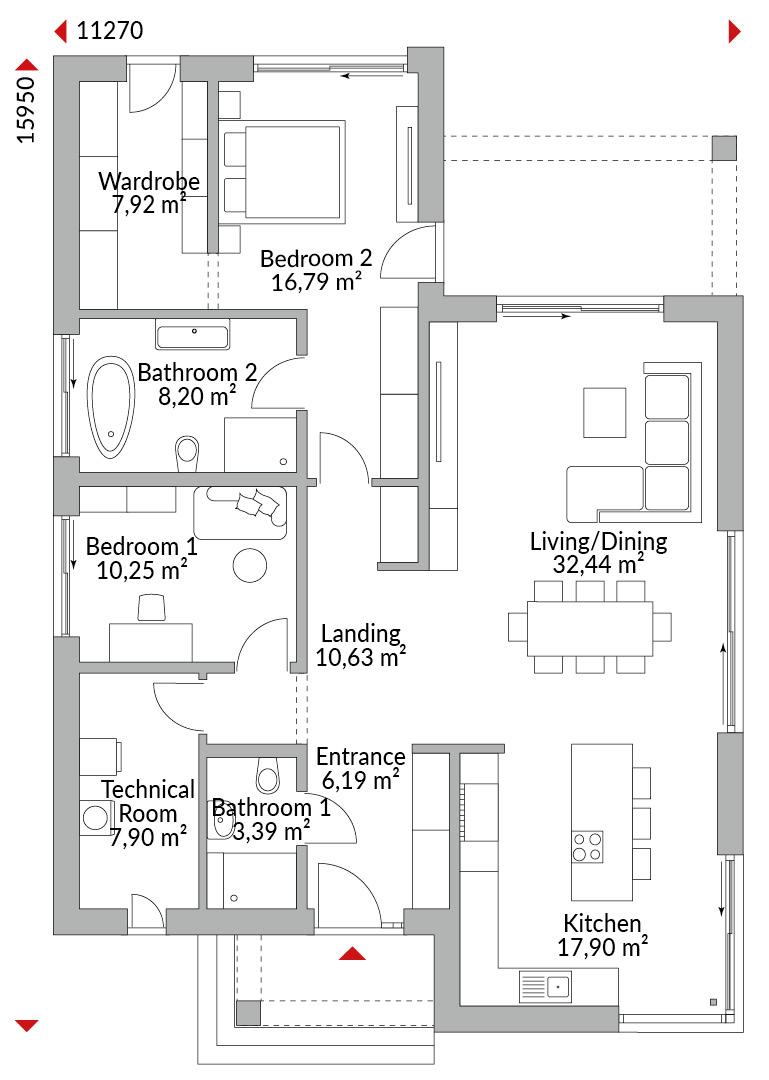
Floor plans
Complete plan of all floors with area
Interiors
S-Line range
Welkom bij S-Line van Danwood - het volgende niveau in kwaliteit en zelfbouwdesign. Deze exclusieve lijn onderscheidt zich niet alleen door haar unieke architectuur, maar ook door een doordacht functioneel ontwerp dat comfort en gebruiksgemak biedt in elke ruimte. Elke woning binnen de S-Line wordt gekenmerkt door een aantal bijzondere elementen die zorgen voor een luxueuze woonervaring.
See other house designs
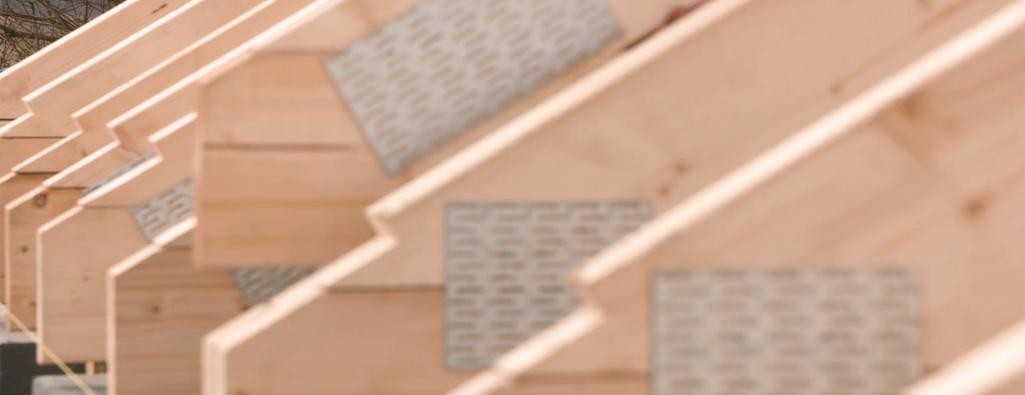
Experience it live
Friends and family think it’s a beautiful house. We’re very lucky to have such a beautiful home to share with our grandchildren and family. Yes, it’s our forever home, definitely.



